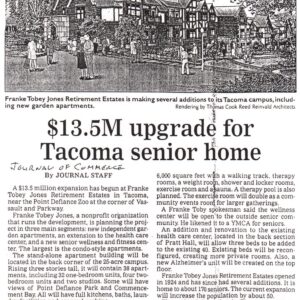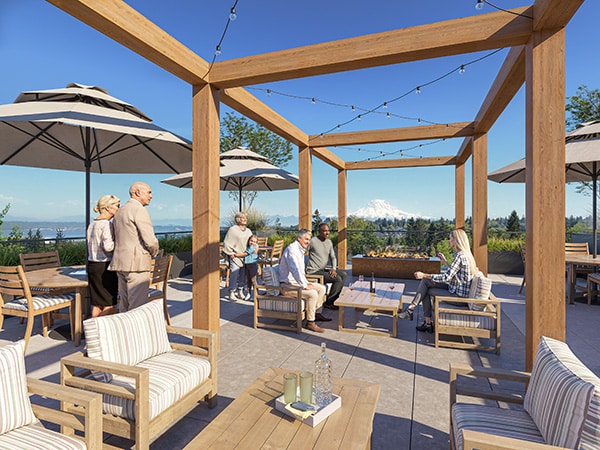2003 – Largest Scale Ever Franke Tobey Jones Building Project

Garden Apartments
Because a significant portion of the Franke Tobey Jones continuum is devoted to assisted living, the need to increase the independent population on campus became more critical to ensure continued use of the care areas. The Garden Apartments were designed to meet the needs of fully independent residents and feature 38 one-and two-bedroom apartments all with full kitchens and baths, as well as in-apartment washer and dryer. The design was created to promote an individual’s complete independence while reducing the responsibility of private home upkeep. Residents can also access full campus services such as transportation, educational and cultural programs, wellness/fitness programs, socials, trips, tours, gardening and many other activities. The Garden Apartments also include a sizeable lobby, small sitting rooms, housekeeping and more.
Health Care Center
The second entity added to the campus was an addition/extension to the existing Health Care Center. Additional beds plus the reconfiguration of existing rooms creating more private rooms was the goal. Furthermore, a residential dementia and Alzheimer’s community called “Our Place” was added to the Health Care Center. Our Place was designed like a Home. It had familial sitting rooms and kitchen, and the residents there were encouraged to help with the cooking and cleaning, not as a chore, but as a familiar and comforting activity. It was built to accommodate eight residents, but with the substantial waiting list, soon more memory care rooms would be needed.
Wellness/Fitness Center
The third project was the construction of a new Wellness/Fitness Center. This was much needed to support the tremendous growth of the wellness and exercise programs. FTJ had developed a tested and documented model of wellness programming designed to increase mobility and independence in our senior population. The program demonstrated significant results. Because of these results, and the growing popularity of these programs among residents, community seniors and staff, the need for expansion of the physical facilities was paramount to continued success of the program. The Wellness/Fitness Center consists of offices for staff, a 6,000 square foot exercise room with walking track for classes, large weight room with numerous top of the line exercise equipment, shower and locker rooms.
Guest Cottages and Resident Gardens
Other expansion projects included improvements and expansion of the Guest Cottages as well as the new resident gardens and greenhouse.






